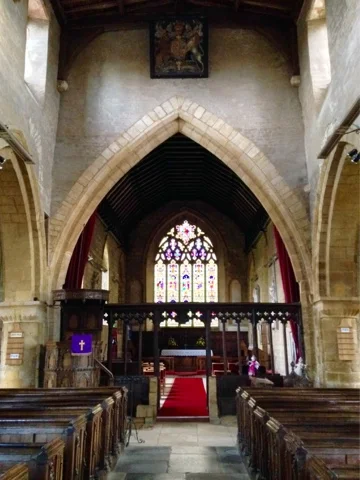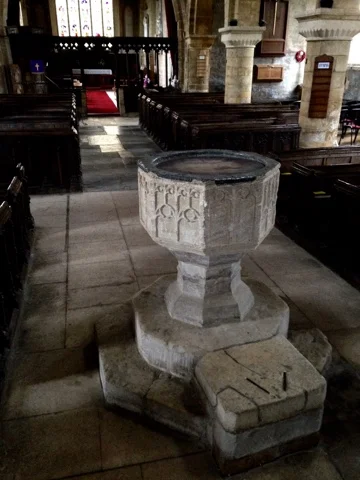At a loss for something local to do, and with a small wodge of time to while away, I wandered lazily into Tredington: lured by “the tallest spire in Warwickshire” (reminding me of my beloved Salisbury) and too-frequent unacted-upon glimpses from the road of a uniquely seductive clump of surrounding houses and grassy plots. (Next time, I must remember to take my DSLR.)
From the comments in the recently-published Parish Plan – including “Rural quality with interesting architectural historic mix…” and “Its beauty and history”, in response to the question “What do you like most about living round here?” – this would appear to be a thriving, involved community. In fact, as I meandered through the village, it felt like a place that was truly at ease with itself – with its mixture of building styles and periods; stone, brick, slate and thatch. Such a lack of uniformity is, I think – especially huddled together in such a small area – at the heart of its attractiveness.
In such an obviously rural – and therefore quite isolated – location, it’s strange to learn that I could once have caught a tram from here to Stratford-upon-Avon! Although a large part of me – especially whilst struggling to limp across the Shipston Road: as an extended cavalcade of tailgating cars, blatantly exceeding the speed limit, thoughtlessly ran through, slicing the village cruelly in half – then thought that such once-again-fashionable transport provision (as demonstrated by its recent adoption in Birmingham) would probably render the place both safer and a lot greener.
It was mizzling as I entered the churchyard; but, as I meandered around inside, transfixed by a centuries-old and ‑deep beauty, hesitant, developing patches of pale blue appeared through the many ancient, clear-paned leadlights. And yet I couldn’t be enticed back outside!
If you have a moment, walk to the top of the road (where the thatched cottage is visible) and look back towards the church. On a sunny day, with the thatched building to your left, an Elizabethan house on the right, and the spire of St Gregory’s rising high above the surrounding cottages, it’s as pretty a village sight as you will see anywhere in England.
This excerpt comes from a wonderful, insightful review of St Gregory’s by David Ross – and from the way it is written, I think it is easy to conclude that this sacred space affects many as it did me. (For those who want more – and immediate – information, there is also an immensely detailed and scholarly description of its architectural history on British History Online; plus, of course, guidebooks available to purchase in the church itself – including the history quoted below.) And so I lingered – luckily having the building to myself – for almost an hour: intrigued by its complex layers of development; its manifold – and yet ultimately harmonious – architectural palimpsests (with “deeply splayed” Saxon windows still evident high in the nave); its immersive beauty and immense humanity.
If one stands at the font and looks east, a whole history book is open before one – the Saxons and the Danes – the Normans – the fine English Gothic of the chancel – the screen a relic of Roman Catholic days and the pulpit of the time when England was in the midst of a bloody civil war. Also one sees, high above the nave, a well preserved coat of arms. At first sight this appears to be that of Queen Victoria, but on closer inspection it is found that the V.R. is super-imposed on G.R. This suggests that the coat of arms therefore dates back to some considerable time before Victoria’s reign.
– DML Davis: The Parish Church of St. Gregory
I have to say that my favourite object was the font (above) – “It is a magnificent relic” – in the west end: if only for the “Old staples, on [its] steps, said to be a guard against witches!” But that tower – “210 ft high” – and the “60 ft long” nave and “forty-five feet long” chancel, are certainly both worthy of admiration (if not amazement – just for their sheer scale); as are the remains of fifteenth-century woodwork (in the rood screen, reconstructed “bench ends and pew fronts”, and “probably” also the lectern). The fourteenth-century north door – which may originally have been hung in the “reset… limestone and grey lias” Norman south entryway; and with its “lead bullets… dating to the Civil War” – also forms a weighty welcome and farewell. This is a substantial edifice: with authority over all who bestride its threshold.
This then is the church of St. Gregory at Tredington. You have read how history has passed through it. It was built during the Danish invasion, it was enlarged and beautified in the medieval period and simultaneously was involved in the estrangement of the English monarch from the papacy; it was concerned with the Reformation under Henry VIII and was held in plurality by his Latin Secretary Petrus Vannes; it escaped during the Marian reaction but still carries a book of Elizabethan religious compromise; it saw and took part in the civil war and thence it has settled and become a less interested party. No longer is its advowson a source of conflict. No longer are its walls needed as protection. But it is by no means dead. It remains a memorial to men’s labour and generosity, and a witness to living faith.
– DML Davis: The Parish Church of St. Gregory











No comments:
Post a Comment